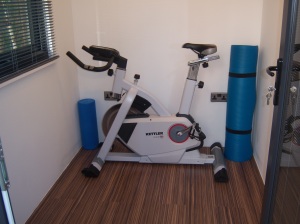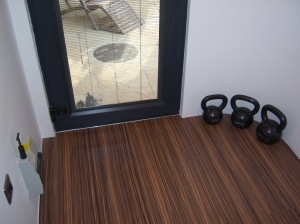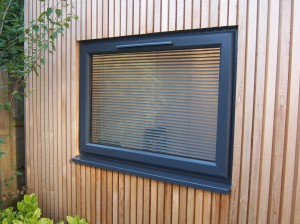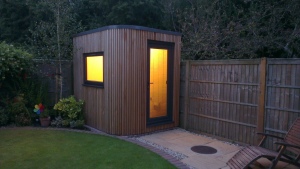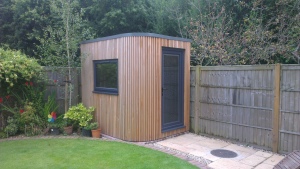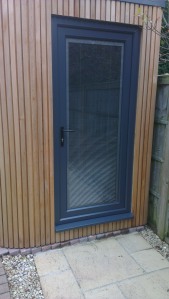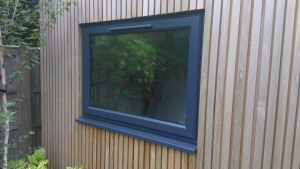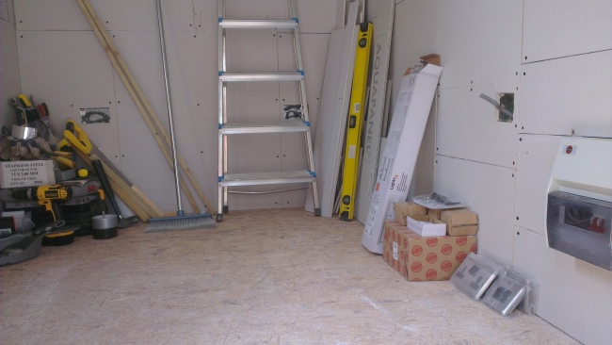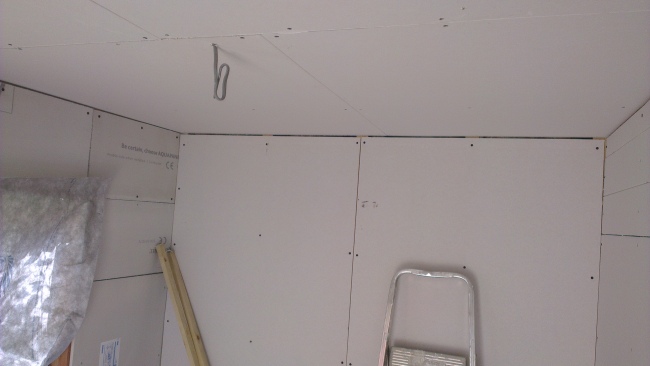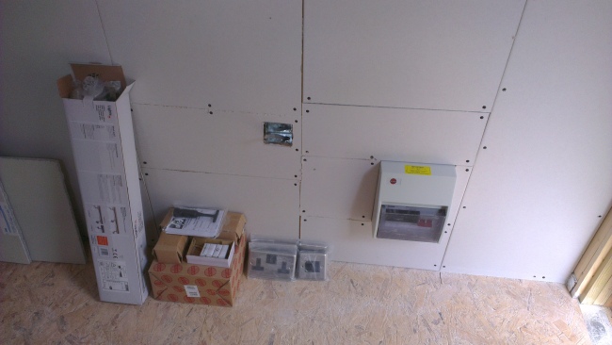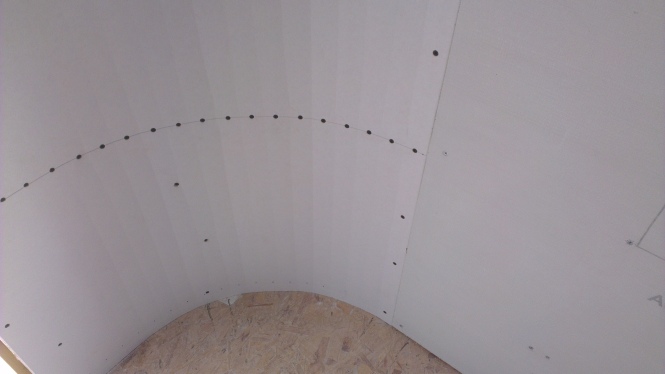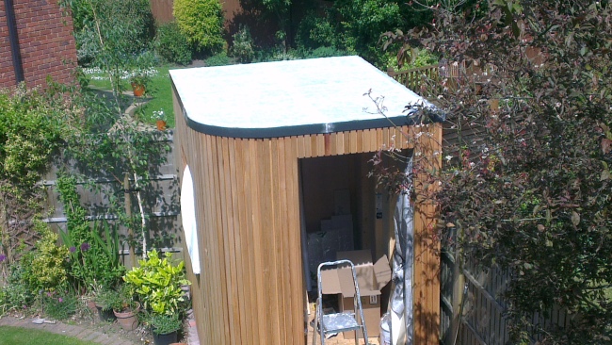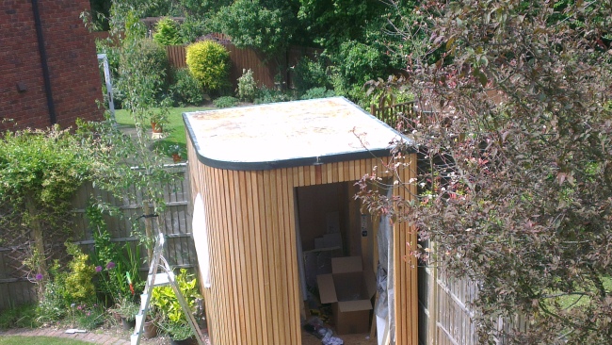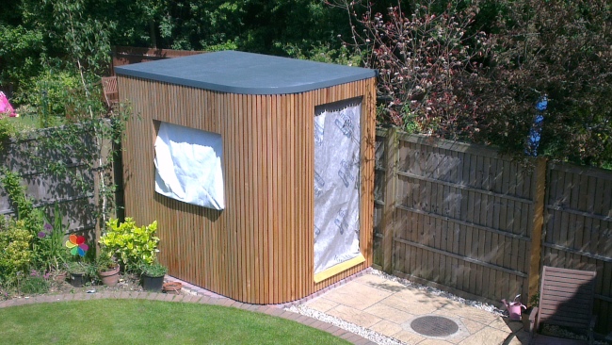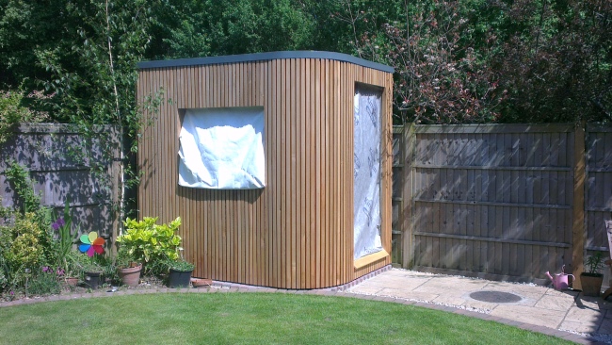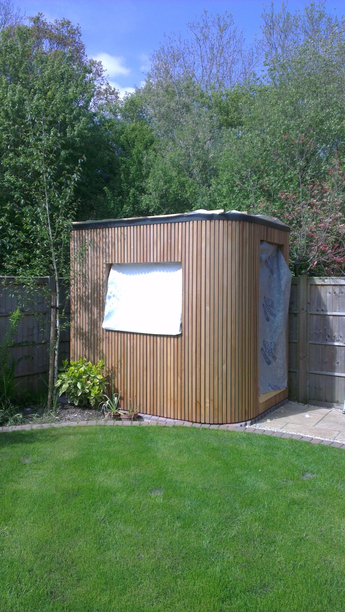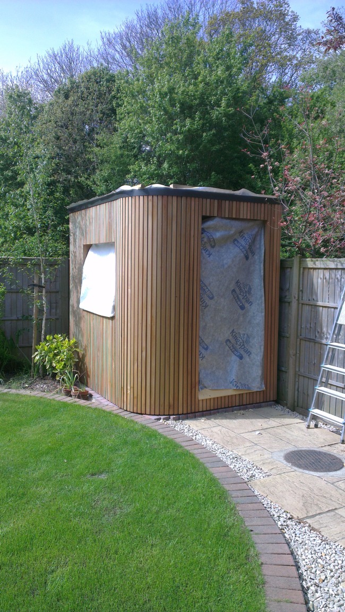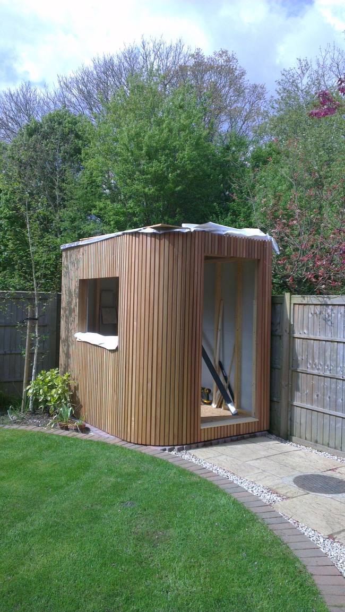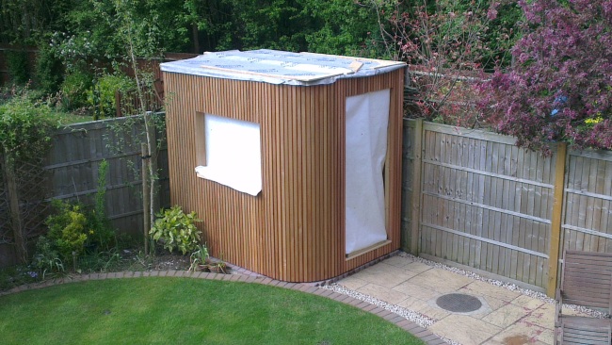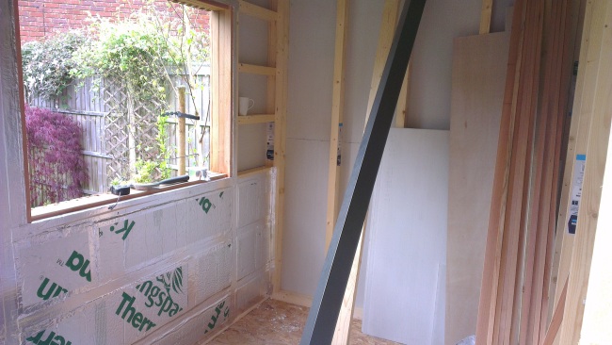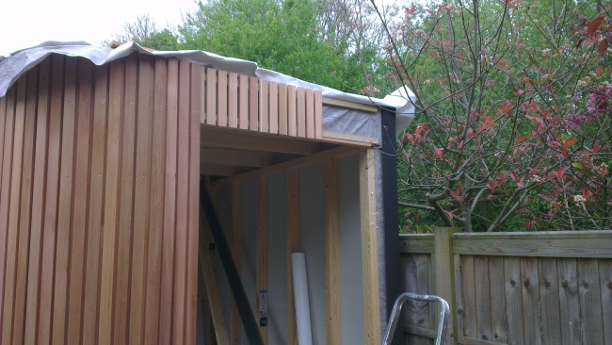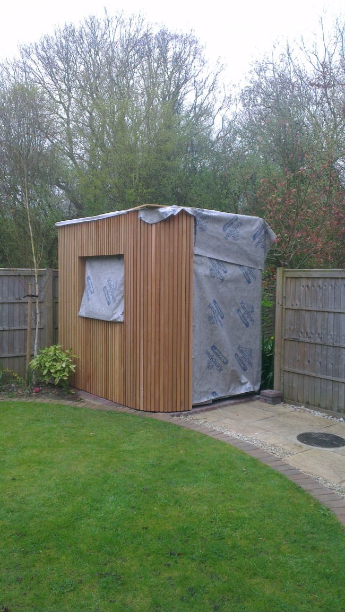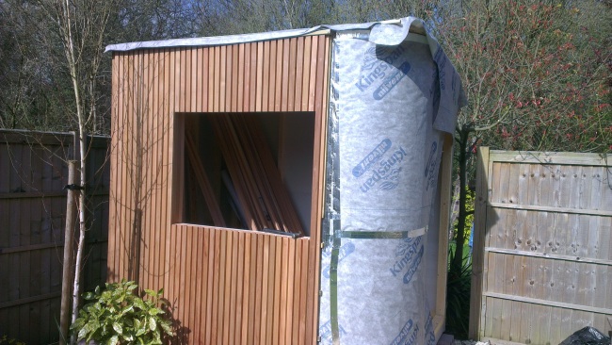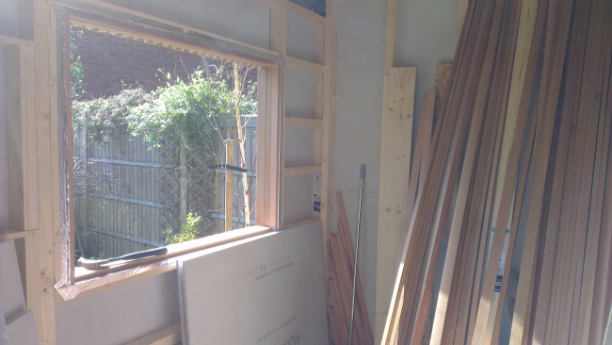Well after 7 months, finally my home ‘office’ is finished, not that I’ll ever use it as our house goes on the market next week, my new job is sadly an office based job 9:00am to 5:30pm and 75 miles away so relocating. Hopefully the new owners will make use of my hard work. Today I painted the walls/ceiling & laid the flooring, fitted the window blind, so just some painting touch up & gloss on the window sill to complete. Overall very chuffed with the space/outcome & a bit gutted it won’t be my new office, as you can see, we’ll be ‘dressing’ as a gym for selling purposes;
The door has integral blinds, so picked up some window blinds the same colour from B&Q along with the Zebrano laminate flooring, no skirting, just silicone bead round the edge… would have made a great office 😦

